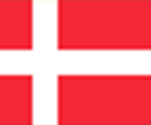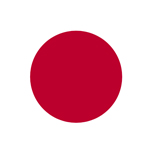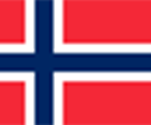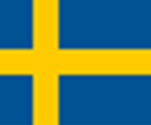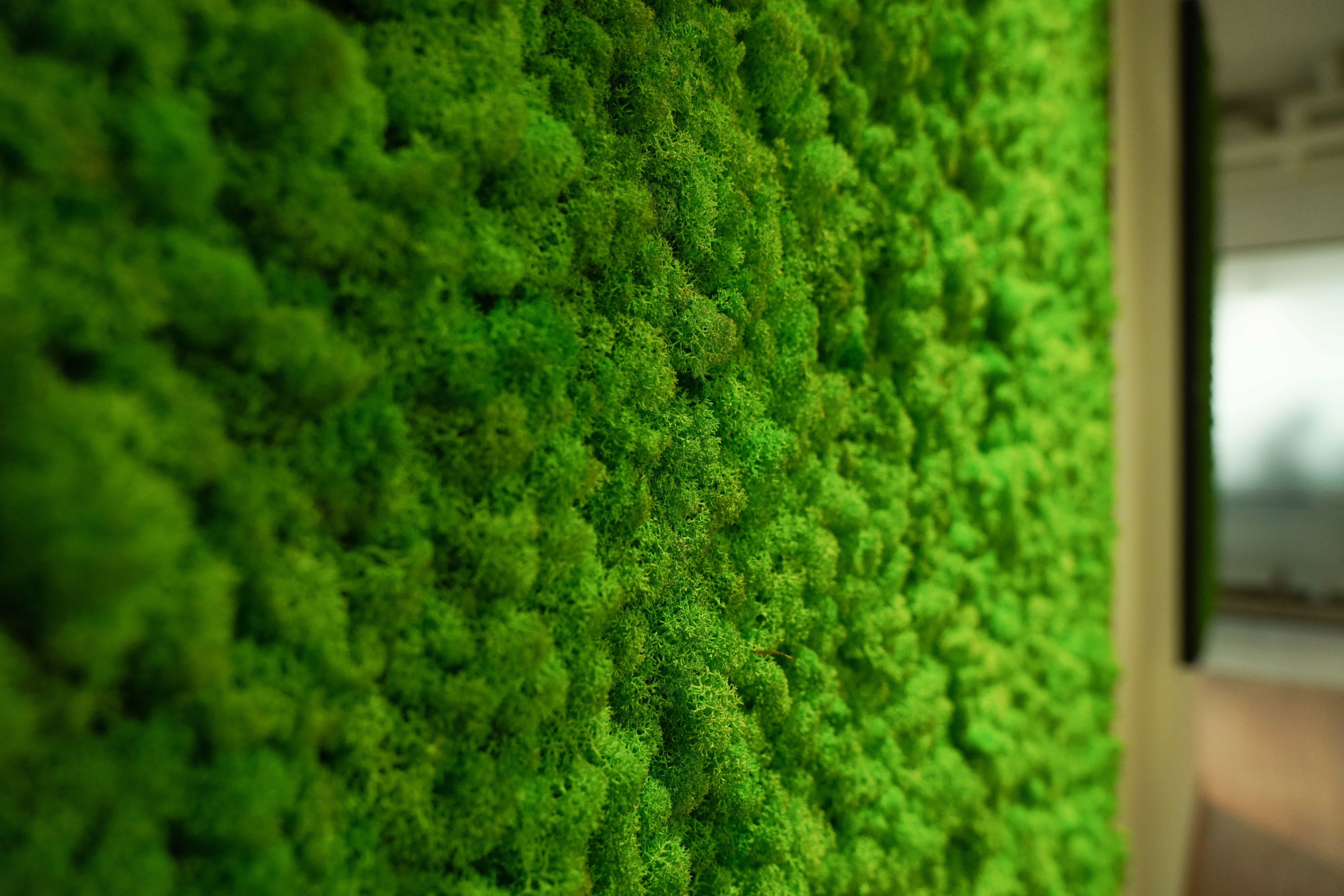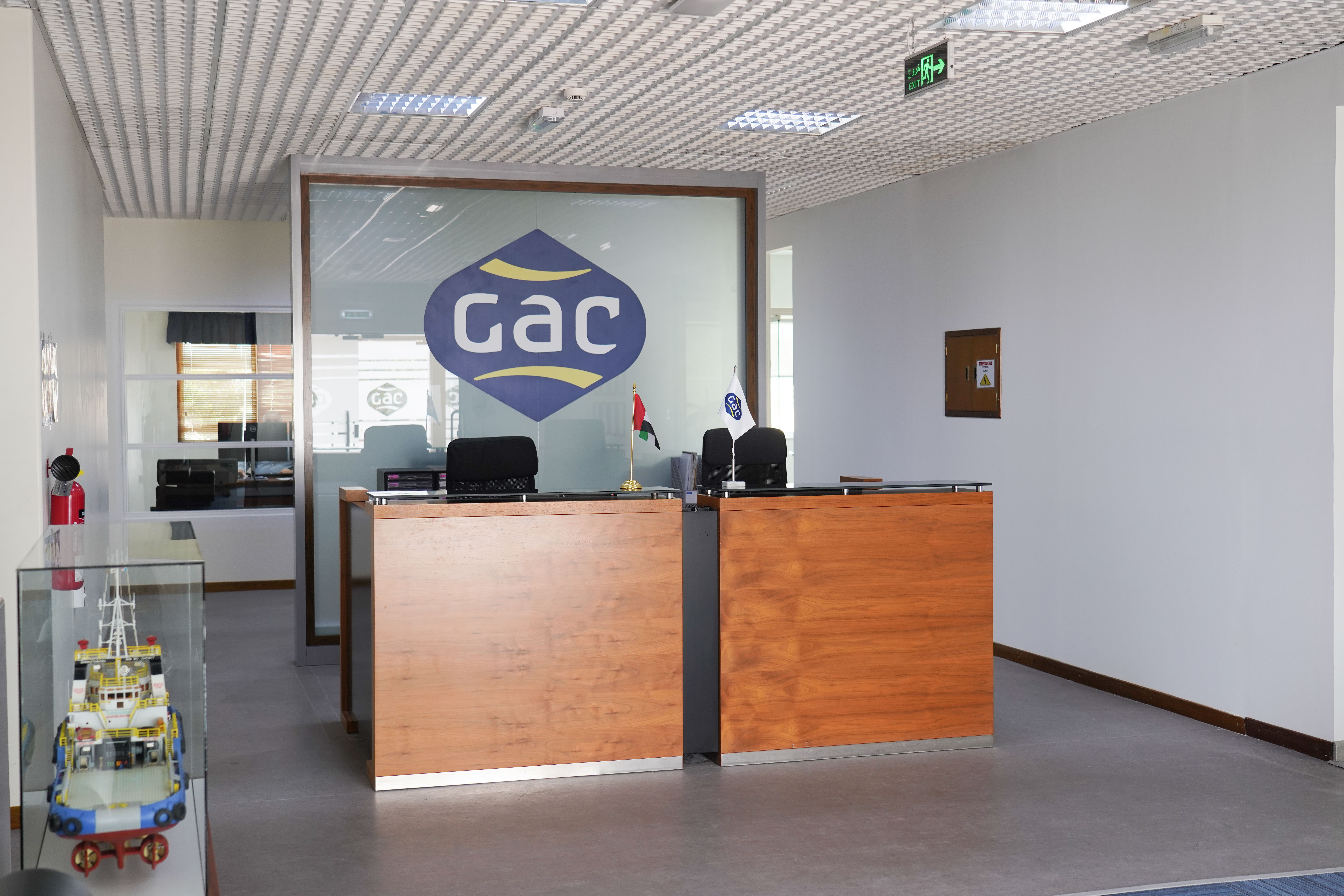
Client: GAC
Industry: Shipping and Logistics
Location: Abu Dhabi, UAE
Services Provided:
- Full Office Re-Design
- Office Fit-Out
- Installation
- Interiors
About the Client
Gulf Agency Company (GAC) is a leading shipping and logistics provider in Abu Dhabi, known for delivering reliable, efficient, and innovative services across the Emirate. With strong Scandinavian roots, GAC places high value on creating quality work environments that reflect both their operational excellence and cultural heritage.
The Client’s Challenge
After more than 15 years in the same office, it was clear the space no longer supported the needs of GAC’s growing, modern workforce. The layout felt outdated, the mechanical and electrical (MEP) systems were showing their age, and the workspace struggled to comfortably accommodate the 52 staff members.
There were also practical challenges:
– Limited space for staff within the existing office footprint
– Noise levels making it hard for teams to concentrate, impacting productivity
– The pantry area was unusable at times due to underperforming, outdated AC units
– Lack of dedicated breakout spaces for meetings and relaxation
– A desire for a modern, Scandinavian-inspired aesthetic, with light, natural finishes and greenery
Initially, GAC were hesitant about moving towards an open-plan layout, understandably concerned about how this could impact noise levels and privacy. But with careful space planning, we were able to show how the right design approach could maximise their footprint, creating a bright, modern space that offered both openness and quiet zones where needed.
Crown Workspace’s Solution
Crown Workspace delivered a turnkey solution, working closely with GAC to reimagine the space with efficient planning and Scandinavian design principles. The project involved stripping back the office to Shell and Core, followed by a complete redesign and fit-out to create a functional, modern environment that met the client’s vision.
Every area of the office was carefully planned, ensuring there was no unused or wasted space and that the entire footprint worked efficiently for staff needs.
Key Features of the Project Included:
Acoustic ceiling solutions: Innovative acoustic spray applied to the exposed ceiling, enhancing sound control while overcoming the challenge of limited ceiling height.
Soundproof pods: Four acoustic pods installed – two for private calls and two for small group meetings – ensuring quiet spaces within the open-plan design.
Space-saving sliding doors: Replaced traditional opening doors with sliding doors, maximising usable space while adding an acoustic element.
Strategic workstation layout: Workstations were arranged to support smooth workflow and efficient communication, placing teams with frequent collaboration close to each other to enhance productivity.
Modernised pantry area: Upgraded AC system resolved previous overheating issues, transforming the pantry into a comfortable, usable space for staff
Relaxed breakout zones: featuring recliners, sofas, and built-in speakers, giving staff a dedicated space to unwind
Energy-efficient lighting: Proximity sensor lights were installed in washrooms to reduce energy consumption and support sustainable operations.
Scandinavian-inspired finishes: Natural wood tones, soft greys, whites, eye-friendly lighting, and greenery create a calm, modern atmosphere that reflects GAC’s heritage.

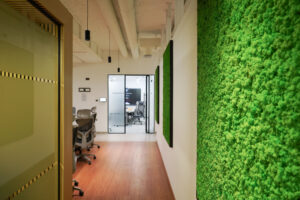
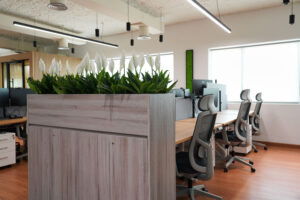
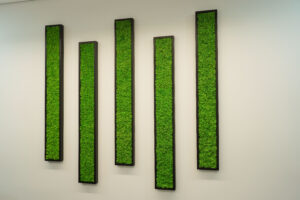
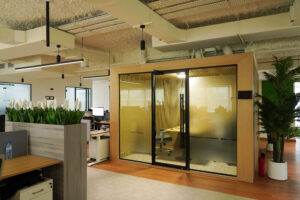
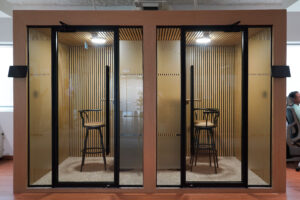
The Result
The project was delivered within an eight-week timeframe, completed on time and within budget — all while overcoming technical challenges linked to the aging MEP systems and limited ceiling heights.
The result is a bright, efficient, and welcoming workspace that staff are proud to call their own. The layout maximises openness without compromising functionality or privacy. Thoughtful design features, like the acoustic treatments and soundproof pods, addressed initial concerns around noise, while the clean, Scandinavian aesthetic has brought a fresh energy to the workspace.
Feedback from GAC has been overwhelmingly positive, with praise for the attention to detail, improved comfort, and modern design.
Conclusion
This project is a great example of how expert space planning and thoughtful design can overcome practical constraints — transforming even a challenging space into an office that supports wellbeing, productivity, and a sense of pride for staff.
If you’re considering how to get more from your workspace, without the stress, contact Crown Workspace UAE today.



