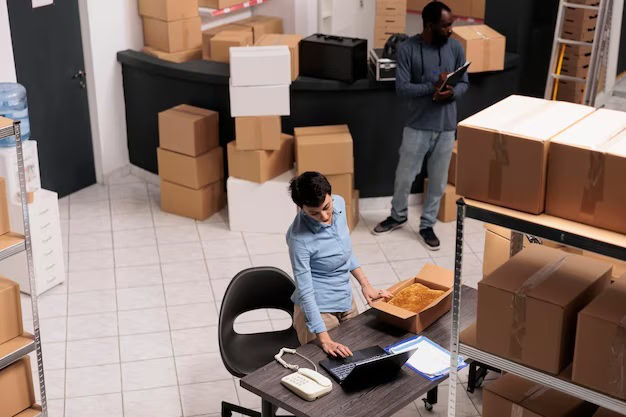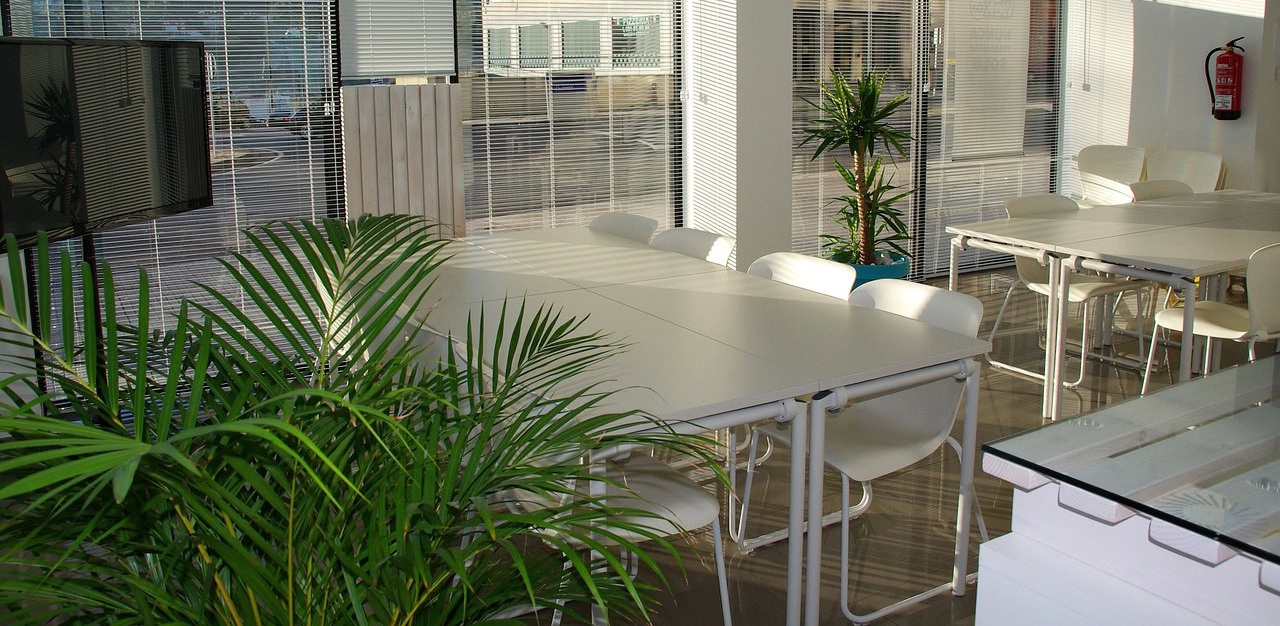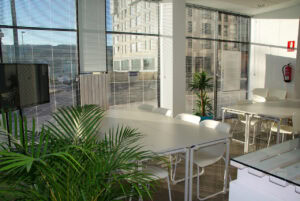Designing a New Office Layout: Tips for Maximum Productivity
Designing a new office layout is not just about aesthetics; it’s about productivity and comfort. A well-thought-out layout can help increase work efficiency, support collaboration among employees, and create a more comfortable working environment. In the modern era, various office designs can be tailored to maximize productivity and employee well-being.
In this article, we will explore design tips for arranging a new office layout aimed at supporting maximum productivity while considering different layout types that suit the needs of various businesses.
1. Understanding Different Office Layouts
Before planning the office layout, it is essential to understand the various types of office designs and how each layout can impact employee work styles. Some of the most common office layout types include:
a. Traditional Office Layout
The traditional office layout often consists of cubicles where employees work individually. This layout offers privacy and focus but can sometimes limit communication and collaboration between teams.
b. Open Plan Office Layout
An open-plan layout is a modern design concept that removes closed-off cubicles and allows employees to work in a large, open space. This design promotes collaboration and communication among teams but may lead to noise distractions and a lack of privacy.
c. Activity-Based Layout
In an activity-based layout, office spaces are organized according to specific activities. For example, there are designated areas for independent work, collaboration zones, and social or recreational spaces. This design gives employees more flexibility to choose the work environment that best suits their tasks.
d. Team-Based Layout
A team-based office layout is designed to support teamwork. Groups of desks or workstations are arranged to facilitate direct interaction among team members. This layout encourages real-time collaboration, communication, and project discussions.
By understanding these various office layout types, you can choose the design that best fits the needs of your business and employees.
2. Creating an Efficient Layout
Once you understand the different types of office layouts, the next step is to ensure that the chosen layout accommodates employee needs while maximizing the use of space. Here are several key factors to consider when designing an office layout:
a. Establishing a Smooth Workflow
The design of the office layout should consider a smooth workflow, meaning how employees move from one point to another within the office. A good layout should make it easy to access essential spaces such as meeting rooms, break areas, and shared workspaces.
For example, placing meeting rooms near the main work area can save employees time when they need to hold discussions or short meetings.
b. Utilizing Natural Light
Natural light has been shown to improve mood, focus, and productivity. When designing the office layout, aim to position desks near windows so employees can enjoy direct sunlight. Additionally, using glass partitions can help distribute natural light throughout the office without sacrificing privacy.
c. Choosing Ergonomic Furniture
Ergonomic furniture is crucial to ensuring employee comfort while working. Adjustable chairs, desks that support good posture, and accessories like monitor stands or footrests are examples of ergonomic elements that can enhance comfort and reduce the risk of injury from improper posture.
Moreover, modular furniture or furniture that can be rearranged provides flexibility for employees to adjust their workspace according to their needs.
3. Providing Collaboration Spaces and Quiet Zones
Modern offices should provide spaces for collaboration as well as quiet areas for employees who need complete focus. Both types of spaces are equally important in supporting various work styles.
a. Collaboration Spaces
The office design should support team collaboration by providing comfortable spaces for discussions. Meeting pods, informal meeting rooms, or shared desks are examples of collaboration areas that can encourage interaction among employees, sharing ideas, and brainstorming.
b. Quiet Zones for Focus
In addition to collaboration spaces, providing quiet zones for work that requires high levels of focus is also essential. An office design that is too open often makes it difficult for employees to concentrate, especially when the office gets busy. Quiet zones should be equipped with acoustic partitions to minimize noise and provide sufficient privacy for employees who need it.
4. Integrating Technology into the Office Layout
Technology plays a major role in supporting office productivity. Ensure that your new office layout facilitates the integration of technology, such as strong Wi-Fi networks, charging stations, and digital collaboration tools like interactive whiteboards or advanced video conferencing systems.
In the age of hybrid work, technology should also support employees who work from home or remotely. Providing spaces with the necessary technology for remote collaboration is crucial to maintaining communication and team efficiency.
5. Flexibility in Office Design
Change is inevitable in the business world. Therefore, a flexible office layout is key to ensuring that the office design can easily adapt to evolving business needs.
Use furniture that can be easily moved or repurposed. Modular desks that can be rearranged and multifunctional spaces that can transition from meeting rooms to group workspaces offer greater flexibility in office layouts.
6. Design for Employee Well-Being
A well-thought-out office layout not only enhances productivity but also improves employee well-being. One trend in modern office design is biophilic design, which incorporates natural elements like plants, mini waterfalls, or green walls to create a more relaxed and pleasant atmosphere. Natural elements have been proven to reduce stress, boost creativity, and foster a more positive environment in the workplace.
Additionally, make sure there is a comfortable break area in the office. This space can serve as a place for employees to unwind and recharge before returning to work with renewed energy.
Crown Workspace Indonesia The Best Solution for Office Relocation and Design
Creating an optimal office layout requires careful planning and a deep understanding of employee and business operational needs. If you are planning an office move or need assistance in designing a productive workspace, Crown Workspace can provide the best solution. With years of experience, Crown Workspace is ready to help you create a functional, comfortable, and business-oriented workspace. Contact Crown Workspace today for an efficient, stress-free office relocation solution.
Related stories
For many organizations, your office is seen as a cost of doing business. Rent, furniture, fixtures and equipment are written off over time and eventually replaced. But what if we started treating offices differently? What if we viewed them as assets that can hold value, adapt to change and contribute to long-term resilience? This shift […]
Walk into modern offices and you’ll see the motifs of sustainability: a living wall in reception, branded reusable mugs in the pantry, perhaps even a rooftop beehive. These are the sort of things that photograph well and tick boxes in annual reports. But what truly makes an office “green”? The uncomfortable truth is that many […]
Sustainability is everywhere in workplace design. From rooftop gardens to recycled coffee cups, offices are quick to showcase their “green” credentials. But how much of this activity delivers genuine environmental impact, and how much is simply optics?





























