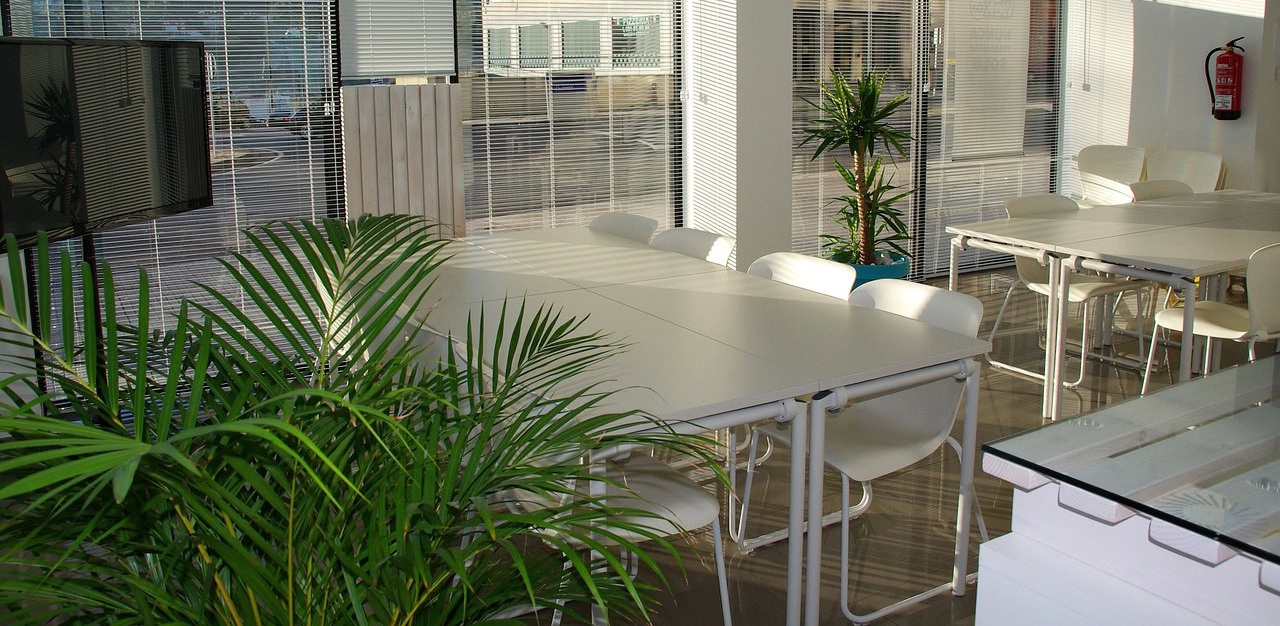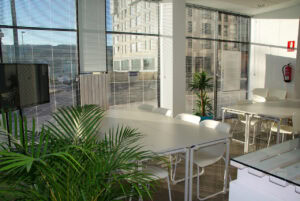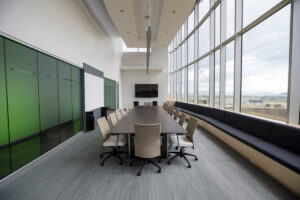Why Planning the Layout of a New Office is Crucial
Designing the layout of a new office is a critical step that is often overlooked or underestimated by many companies. However, careful and precise planning can significantly impact productivity, efficiency, and employee comfort. This article will delve into why planning the layout of a new office is essential and how it can positively contribute to your business.
1. Enhancing Employee Productivity
Strategic Placement
A well-planned layout ensures that each department and individual is strategically placed to maximize efficiency. For example, placing teams that frequently interact in one area can reduce time spent walking or searching for information. Proper placement also helps employees stay focused and work more efficiently.
Comfort and Ergonomics
A well-designed office layout also considers ergonomics, which are crucial for employee health and comfort. Desks, chairs, and other equipment should be arranged with posture and body comfort in mind. A comfortable work environment increases employee satisfaction and productivity.
2. Supporting Collaboration and Communication
Collaborative Spaces
An office designed with collaborative areas, such as meeting rooms, lounges, or discussion areas, encourages employees to work together and share ideas. Effective collaboration is key to innovation and quicker problem-solving.
Easy Access
A good layout also ensures that employees have easy access to essential facilities like conference rooms, printers, or pantries. This not only saves time but also facilitates communication and coordination among teams.
3. Creating a Pleasant Work Environment
Attractive Design
A visually appealing work environment can boost employees’ mood and motivation. The right combination of colors, lighting, and decor can make the office a pleasant place to work. Proper planning allows these elements to be optimally placed.
Green and Relaxation Spaces
Incorporating green or relaxation spaces in the office layout can positively affect employee well-being. These areas can be used for short breaks from work, which in turn can increase productivity and creativity.
4. Optimizing Space Utilization
Space Efficiency
A well-planned office layout ensures that every square meter of office space is used efficiently. This includes the placement of workstations, storage, and public areas. Efficient space utilization means less waste and cost savings.
Flexible Space
Modern offices often require flexibility to adapt to changing needs. A layout designed with flexibility in mind can be easily modified or adjusted to accommodate company growth or changes in function.
5. Supporting Company Image
Professionalism and Branding
A good office layout can reflect the professionalism and values of the company. A design consistent with the company’s branding can leave a positive impression on clients and business partners. A representative office space also increases employees’ pride in their company.
Ease of Access for Visitors
A well-thought-out design also considers the visitor experience. A welcoming reception area, comfortable waiting areas, and easy access to meeting rooms can enhance the experience for clients and visitors.
6. Reducing Stress and Improving Mental Health
Quiet Environment
Placing work areas away from noise and distractions can reduce stress and improve concentration. A quiet and comfortable space is essential for work that requires high focus.
Natural Lighting
Utilizing natural lighting in the office layout design can significantly benefit employees’ mental health. Natural lighting can improve mood and reduce eye strain.
Planning the layout of a new office is a crucial investment that offers numerous benefits to the company. From enhancing employee productivity and collaboration to creating a pleasant work environment and reflecting the company’s professionalism, all these aspects highlight the importance of careful planning. Therefore, never underestimate the importance of designing a good office layout.
Would you like to learn more about how Crown Workspace Indonesia can assist in planning your office space? Talk to our experts.
Related stories
Walk into modern offices and you’ll see the motifs of sustainability: a living wall in reception, branded reusable mugs in the pantry, perhaps even a rooftop beehive. These are the sort of things that photograph well and tick boxes in annual reports. But what truly makes an office “green”? The uncomfortable truth is that many […]
Sustainability is everywhere in workplace design. From rooftop gardens to recycled coffee cups, offices are quick to showcase their “green” credentials. But how much of this activity delivers genuine environmental impact, and how much is simply optics?
Let’s start with the conclusion: The honest answer is that both stories are true. Some organizations are taking up more and larger offices, others are compressing. What ties the two together is a single idea that now sits at the heart of Facilities Management: rightsizing. Size follows purpose. If the purpose is clearer collaboration, better […]





























