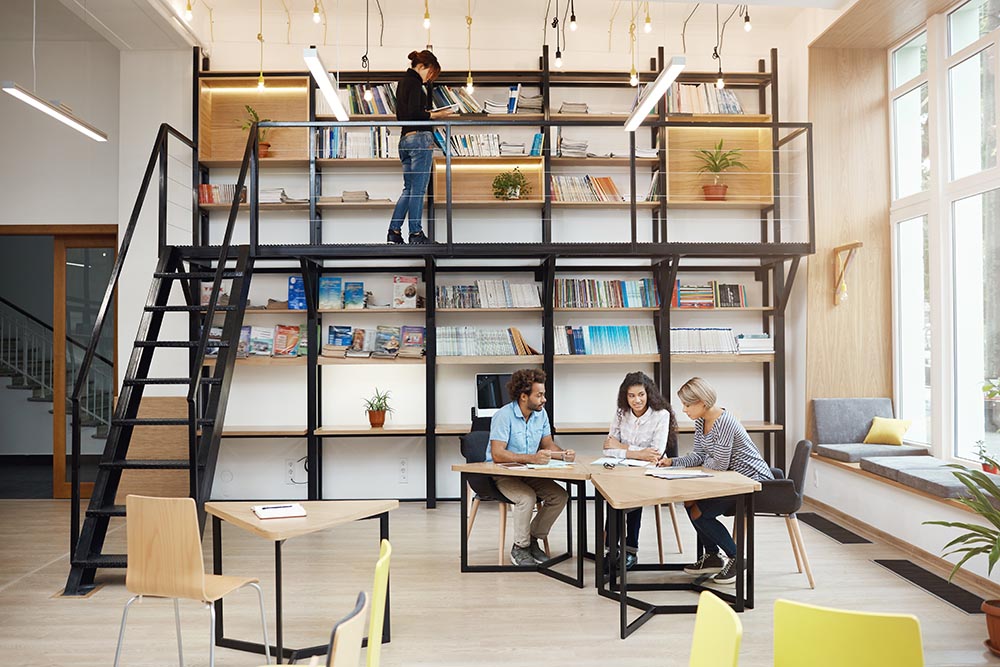Small Office Fit Out Ideas to Maximize Your Office Space
A well-designed office space is crucial for productivity, creativity, and overall employee satisfaction. Whether you have a small office or a large one, the layout and design of the space can greatly impact the way your team works and interacts with each other.
In this blog post, we will explore various small office fit-out ideas that can help maximize space, improve efficiency, and create a comfortable and inviting work environment.
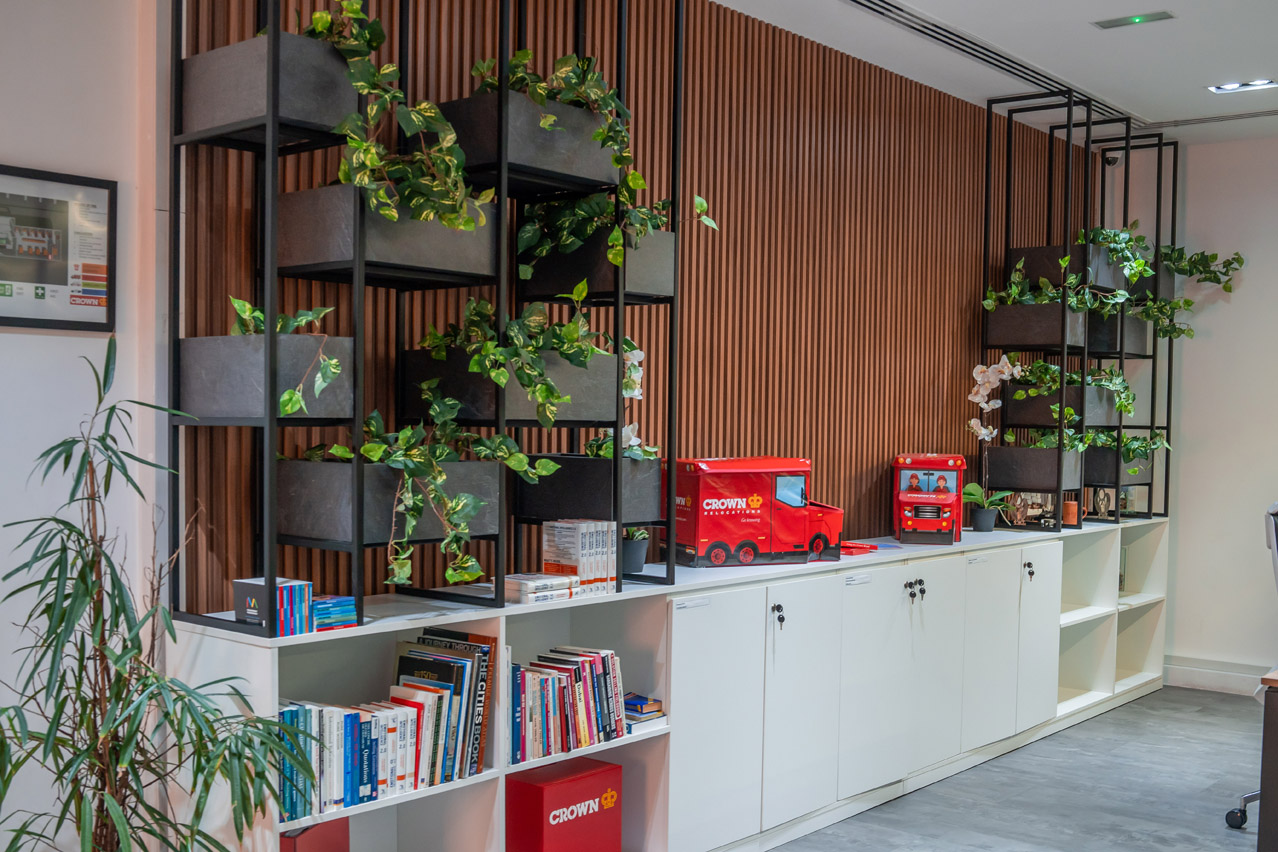
1. Utilizing Vertical Space for Storage and Organization
When it comes to small office spaces, utilizing vertical space is key. By taking advantage of the height of the room, you can create additional storage and organization solutions that don’t take up valuable floor space.
For example, installing tall shelves or bookcases can provide ample storage for books, files, and other office supplies. Additionally, using wall-mounted organizers or pegboards can help keep smaller items off the desk and within easy reach.
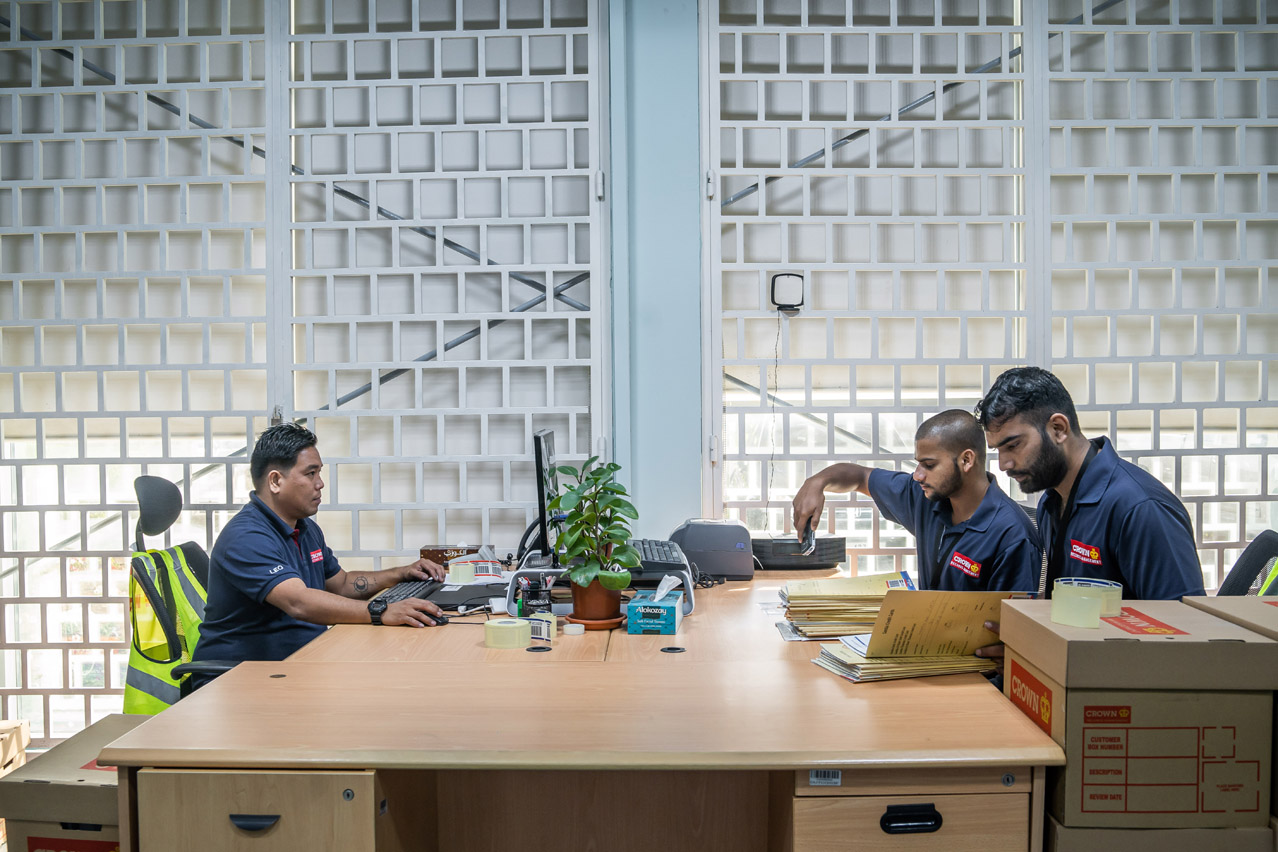
2. Creating Multipurpose Workstations for Maximum Efficiency
In a small office, it’s important to make the most of every square inch. One way to do this is by creating multipurpose workstations that serve multiple functions.
For example, instead of having separate desks for each employee, consider using long tables or shared workstations that can accommodate multiple people. This not only saves space but also encourages collaboration and teamwork.
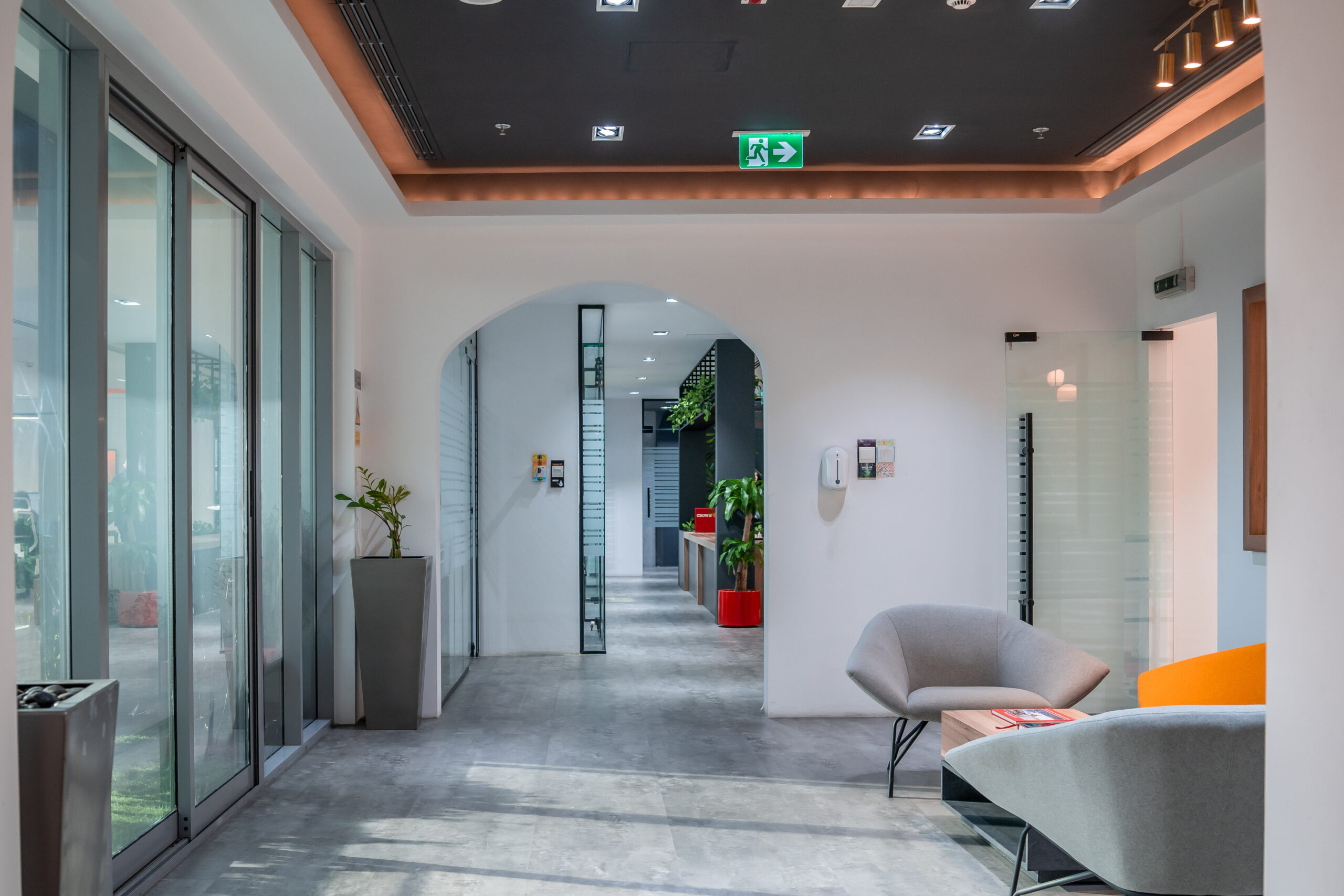
3. Incorporating Natural Light to Enhance the Workspace
Natural light has numerous benefits in the workplace. It not only improves mood and productivity but also reduces eye strain and fatigue. When designing your small office space, try to maximize natural light by positioning desks near windows or using glass partitions to allow light to flow throughout the space.
If natural light is limited, consider using light-colored paint on the walls and incorporating mirrors to reflect light and create a brighter atmosphere.
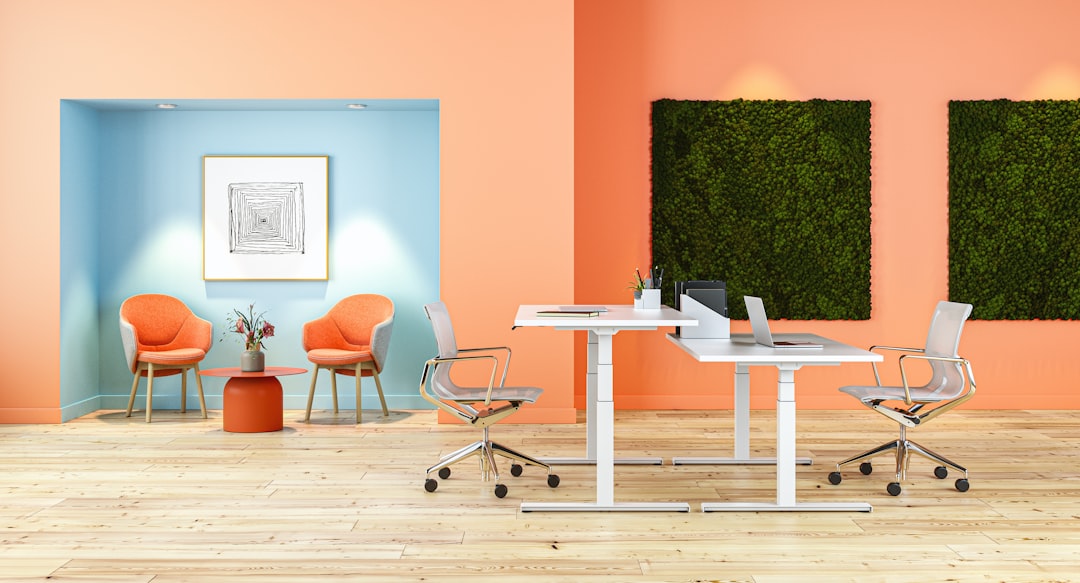
4. Using Color and Design to Visually Expand the Office
Color and design play a crucial role in making a small office space feel larger and more open. Light, neutral colors such as white, beige, or light gray can create the illusion of more space.
Additionally, using mirrors, glass partitions, and open shelving can help visually expand the office by reflecting light and creating a sense of depth. Incorporating minimalistic design elements and decluttering the space can also contribute to a more spacious and organized environment.
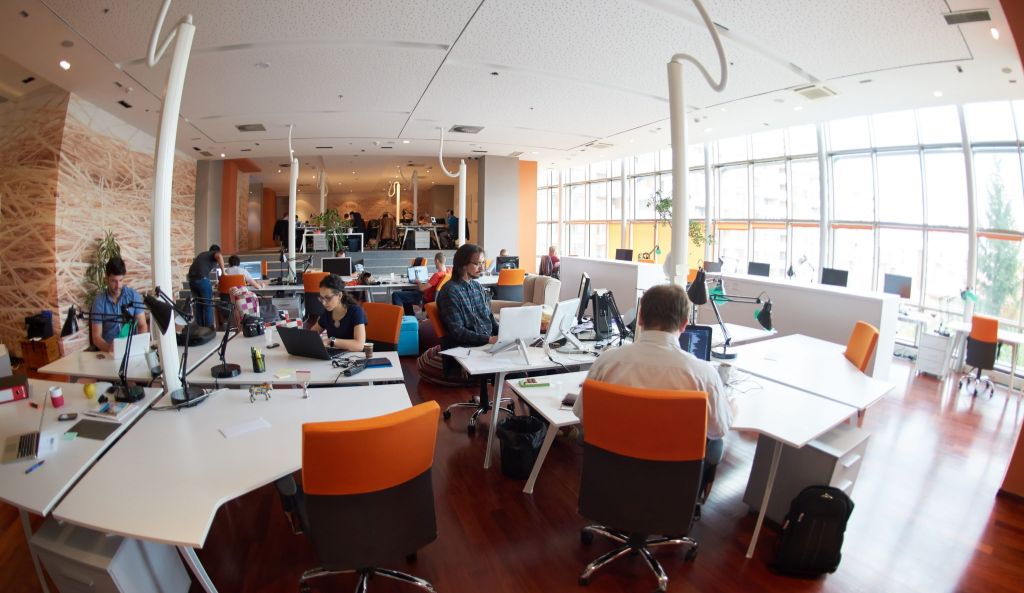
5. Maximizing Space with Modular Furniture Solutions
Modular furniture is a great solution for small office spaces as it allows for flexibility and adaptability. By using modular desks, chairs, and storage units, you can easily rearrange the furniture to fit the changing needs of your team.
This not only maximizes space but also promotes a collaborative and dynamic work environment. Additionally, modular furniture often comes with built-in storage solutions, which can help keep the office organized and clutter-free.
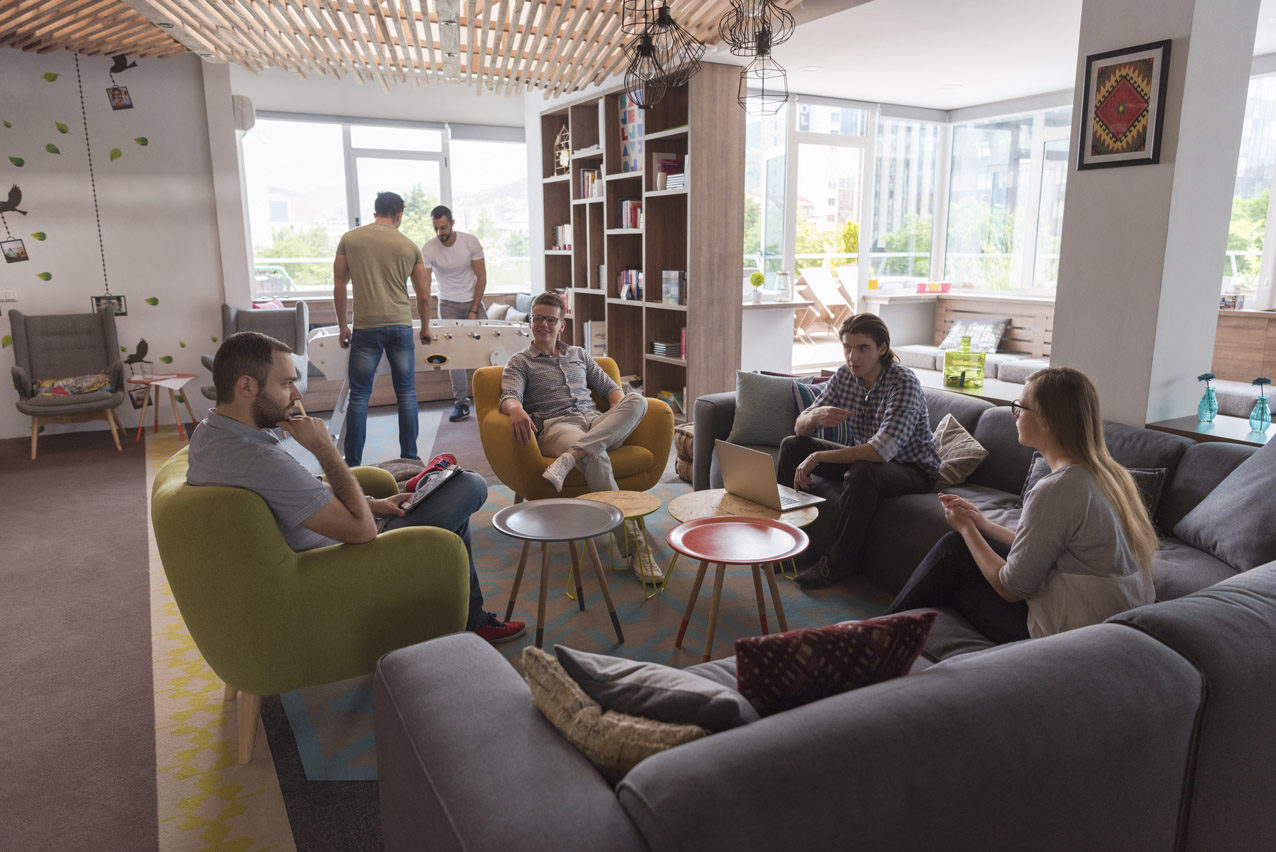
6. Creating a Comfortable and Functional Break Room Area
A comfortable break room area is essential for employee well-being and morale. In a small office space, it’s important to make the most of every corner. Consider creating a designated break area with comfortable seating, tables for eating or working, and amenities such as a coffee machine or refrigerator.
If space is limited, you can also utilize unused corners or alcoves by installing built-in seating or creating a cozy nook with bean bags or floor cushions.
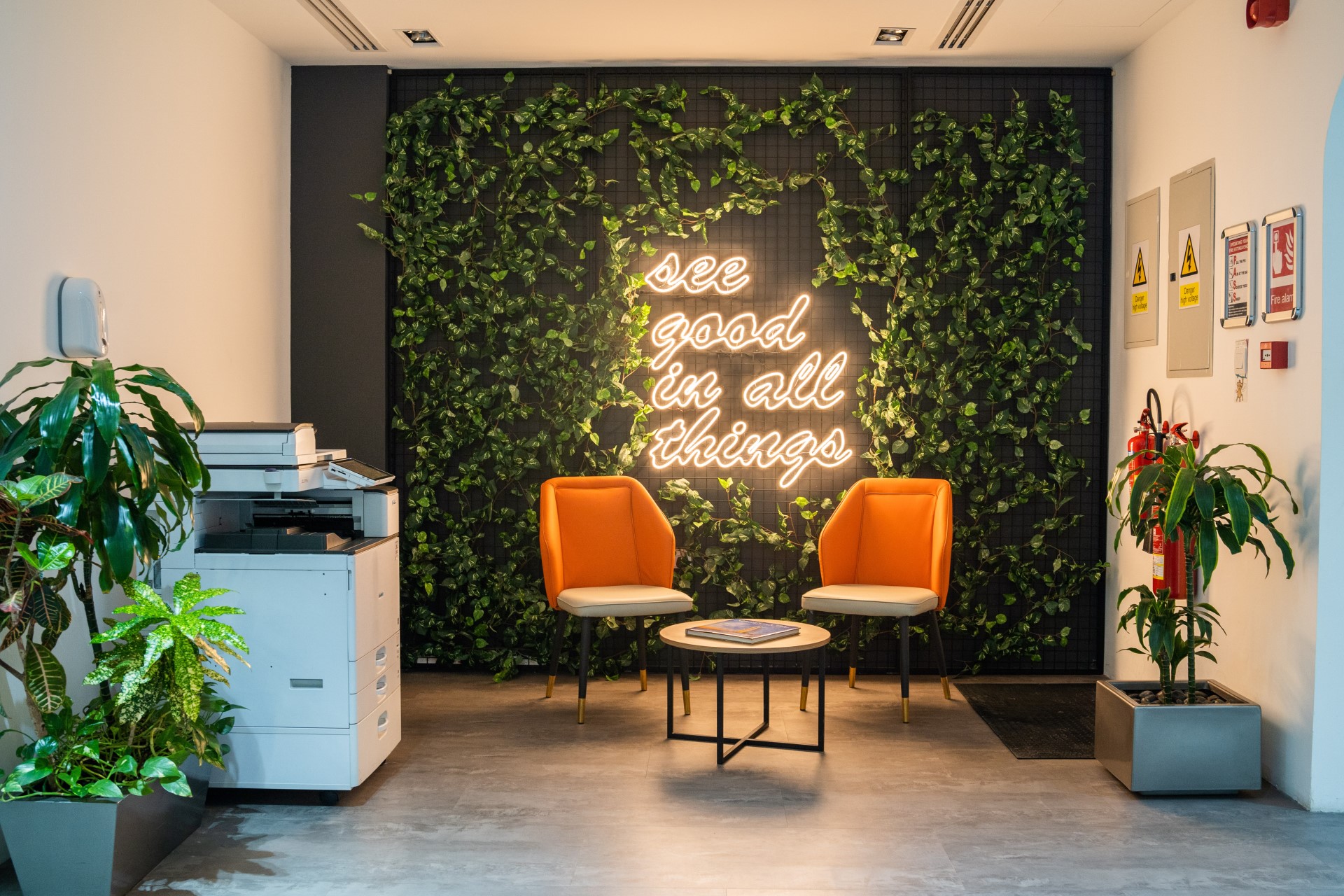
7. Incorporating Greenery for a More Inviting Atmosphere
Adding greenery to your office space can have numerous benefits. Not only do plants improve air quality and reduce stress, but they also create a more inviting and aesthetically pleasing atmosphere.
In a small office, consider using vertical gardens or hanging plants to maximize space. Additionally, incorporating plants on desks or shelves can add a touch of nature and color to the workspace.

8. Customizing the Office Layout to Fit the Needs of Your Team
Every team has different needs and preferences when it comes to office layout. It’s important to customize the space to fit your team’s specific requirements when working on your office fit out project. Consider conducting surveys or interviews to understand how your employees work and what they need in terms of workspace.
This could include providing quiet areas for focused work, collaborative spaces for team meetings, or breakout areas for informal discussions. By tailoring the office layout to fit the needs of your team, you can create a more productive and harmonious work environment.
In conclusion, designing a small office space requires careful planning and consideration.
By utilizing these eight tips from us, you can create a functional and inviting workspace that maximizes productivity and employee satisfaction.
So go ahead and implement these ideas in your own small office space to create a more efficient and enjoyable work environment.
Find this content helpful. Get in touch with our team of experts now!
Related stories
Unlock the potential of your workspace with Crown Workspace UAE. Discover innovative solutions to optimize office space, boost productivity, and save costs. Let us tailor a dynamic environment that empowers your team and drives success.
The office as a physical (and digital) space is continuing to transform with changes in working practices, hybrid working, and an emphasis on sustainability. What are five ways to stay ahead of the curve, retaining employees and attracting new talent in the process?
Growing the business might mean adding people, but space planning can help you think critically about the space people need to work productively. Read our latest blog today!
















