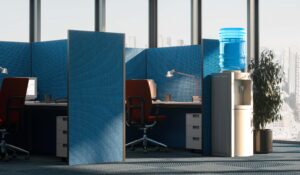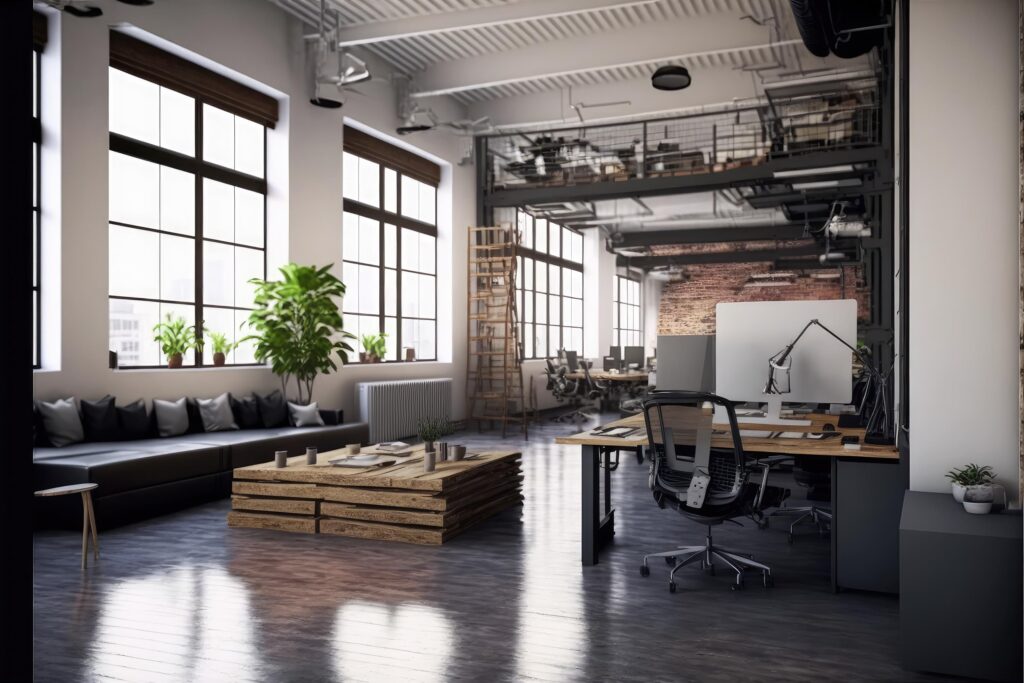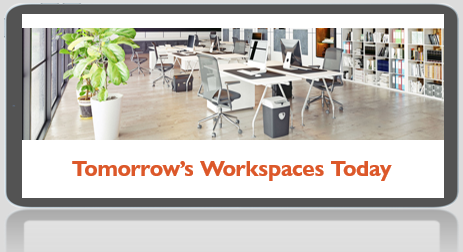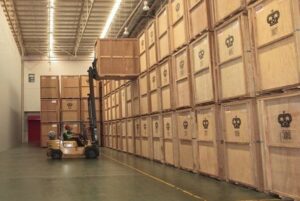Maximizing Office Efficiency: A Guide to 5 Popular Office Layouts
When it comes to designing your office space, the layout you choose can significantly impact productivity, collaboration, and overall employee satisfaction. Different office layouts offer unique benefits and drawbacks, making it crucial to select the one that aligns with your company’s values, culture, and work style. In this article, we’ll explore five popular office layouts, each with its own set of pros and cons, to help you make an informed decision for your UAE-based business.
Cubicle Office Layout
The cubicle office layout is a classic design that provides employees with individual workstations. Each cubicle is partitioned, providing a sense of personal space and privacy, which can help minimize distractions and increase focus.

Example of a Cubicle Office Layout
Pros:
- Enhanced privacy and reduced distractions encourage increased productivity.
- Personalization of workspaces can boost employee morale and satisfaction.
- Lower cost compared to other office layouts due to space efficiency.
Cons:
- Limited collaboration and communication among team members.
- The enclosed nature of cubicles may create a sense of isolation among employees.
- The design can feel outdated and may not suit modern workplace preferences.
Open Office Layout
The open office layout is a contemporary concept that promotes a collaborative and dynamic work environment. In this layout, employees work in a shared, unpartitioned space, fostering better communication and teamwork.

Example of an Open Office Layout
Pros:
- Facilitates spontaneous interaction and idea-sharing among colleagues.
- Encourages a sense of camaraderie and team spirit.
- Creates a more flexible and adaptable workspace.
Cons:
- Increased noise levels may hinder concentration and focus.
- Lack of privacy can lead to reduced productivity and increased stress.
- Some employees may find it difficult to concentrate due to constant disruptions.
Co-working Office Layout
The co-working office layout has gained popularity in recent years, especially among start-ups and freelancers. This layout involves multiple companies and individuals sharing a common workspace, often with shared amenities and resources.

Example of a Co-Working Office Layout
Pros:
- Cost-effective for small businesses and start-ups.
- Provides networking opportunities and a sense of community.
- Access to shared facilities and services can reduce operational burdens.
Cons:
- Limited control over the workspace design and environment.
- Potential distractions due to diverse groups working in the same area.
- Confidentiality concerns, as sensitive information, might be overheard.
Team-Cluster Office Layout
The team-cluster office layout emphasizes departmental or project-based clusters, where employees working on related tasks are seated together. Each team may have its own designated space with shared collaborative areas.

Example of a Team-Cluster Office Layout
Pros:
- Enhances communication and coordination within teams.
- Encourages knowledge sharing and idea exchange among team members.
- Allows for personalization of spaces while maintaining team cohesion.
Cons:
- Inter-team communication might be limited, hindering cross-departmental collaboration.
- Less flexibility in space allocation compared to open office layouts.
- Possible competition for shared resources among different teams.
Hybrid Office Layout
The hybrid office layout is a flexible and adaptable approach that combines various elements from different layouts to cater to diverse work styles. It allows for customization based on specific needs and activities.

Example of a Hybrid Office Layout
Pros:
- Tailored to accommodate different work preferences within the organization.
- Boosts productivity by providing suitable spaces for various tasks.
- Supports collaboration while also offering private areas for focused work.
Cons:
- Requires careful planning and design to strike the right balance.
- Initial setup costs might be higher due to customization.
- The success of the hybrid layout depends on understanding the workforce’s needs.
Choosing the right office layout is a critical decision that influences productivity, collaboration, and employee well-being. Each design has advantages and disadvantages, and the perfect fit for your UAE-based business depends on your specific requirements and company culture.
Take the time to assess your organization’s needs and choose the office layout that fosters productivity, collaboration, and employee satisfaction.
Need some help?
If you’re considering an office refurbishment, fit out, or move within the UAE, our team at Crown Workspace UAE has expertise in creating efficient and appealing office spaces tailored to your needs.
Contact Crown Workspace today to get started on transforming your office into a productive and inspiring space that aligns with your business goals.
Related stories
Whether it be storage for a relocation, security, safety, or even decluttering to create space, ensure you’re asking the right questions about your commercial storage.
Discover how Crown Worldwide Group is reducing carbon emissions by powering its UAE vehicle fleet with locally sourced biofuels. Learn about the partnership with Neutral Fuels and the positive impact on sustainability.
Unlock the potential of your workspace with Crown Workspace UAE. Discover innovative solutions to optimize office space, boost productivity, and save costs. Let us tailor a dynamic environment that empowers your team and drives success.

























